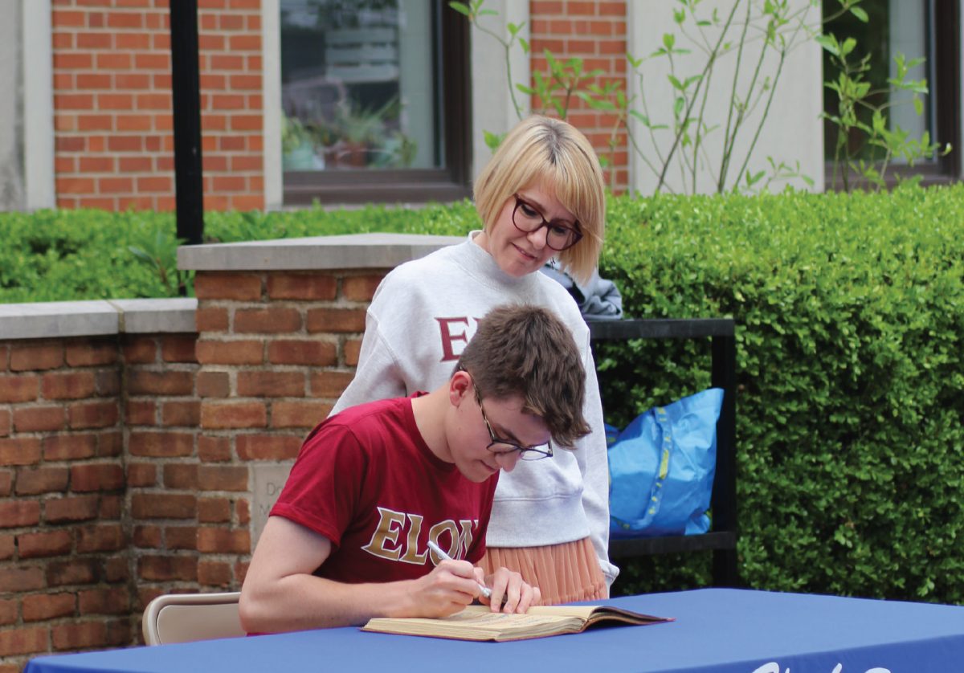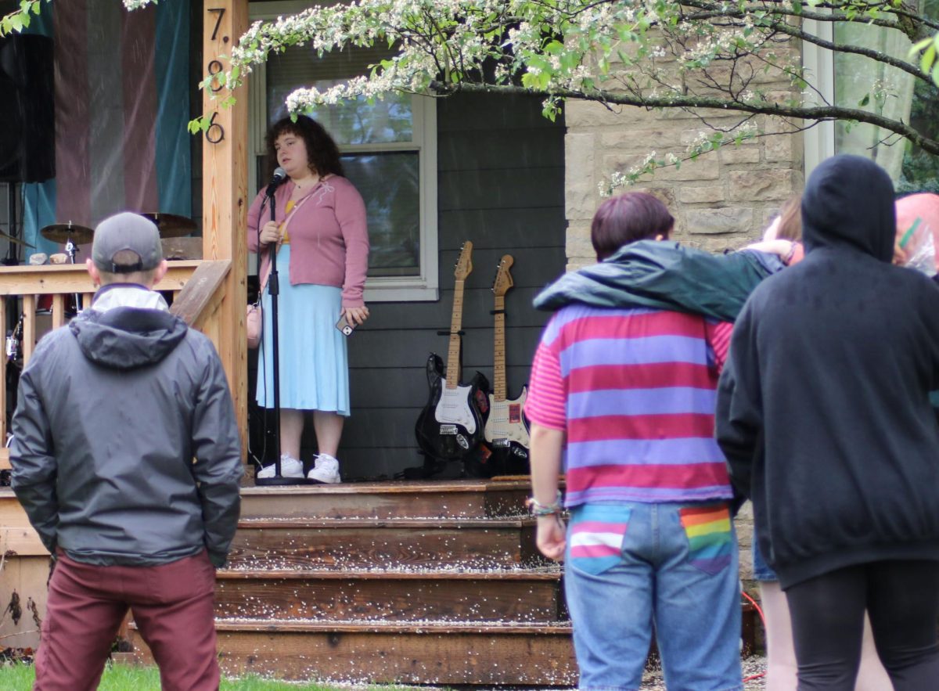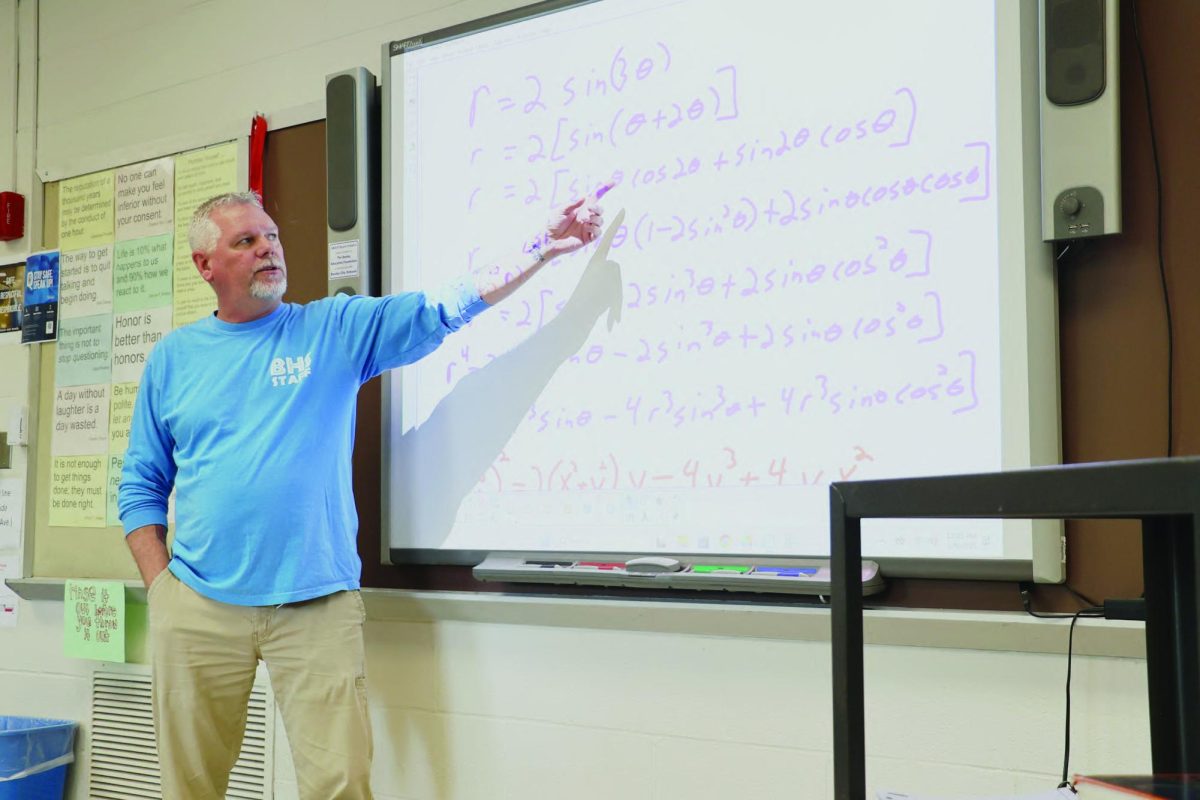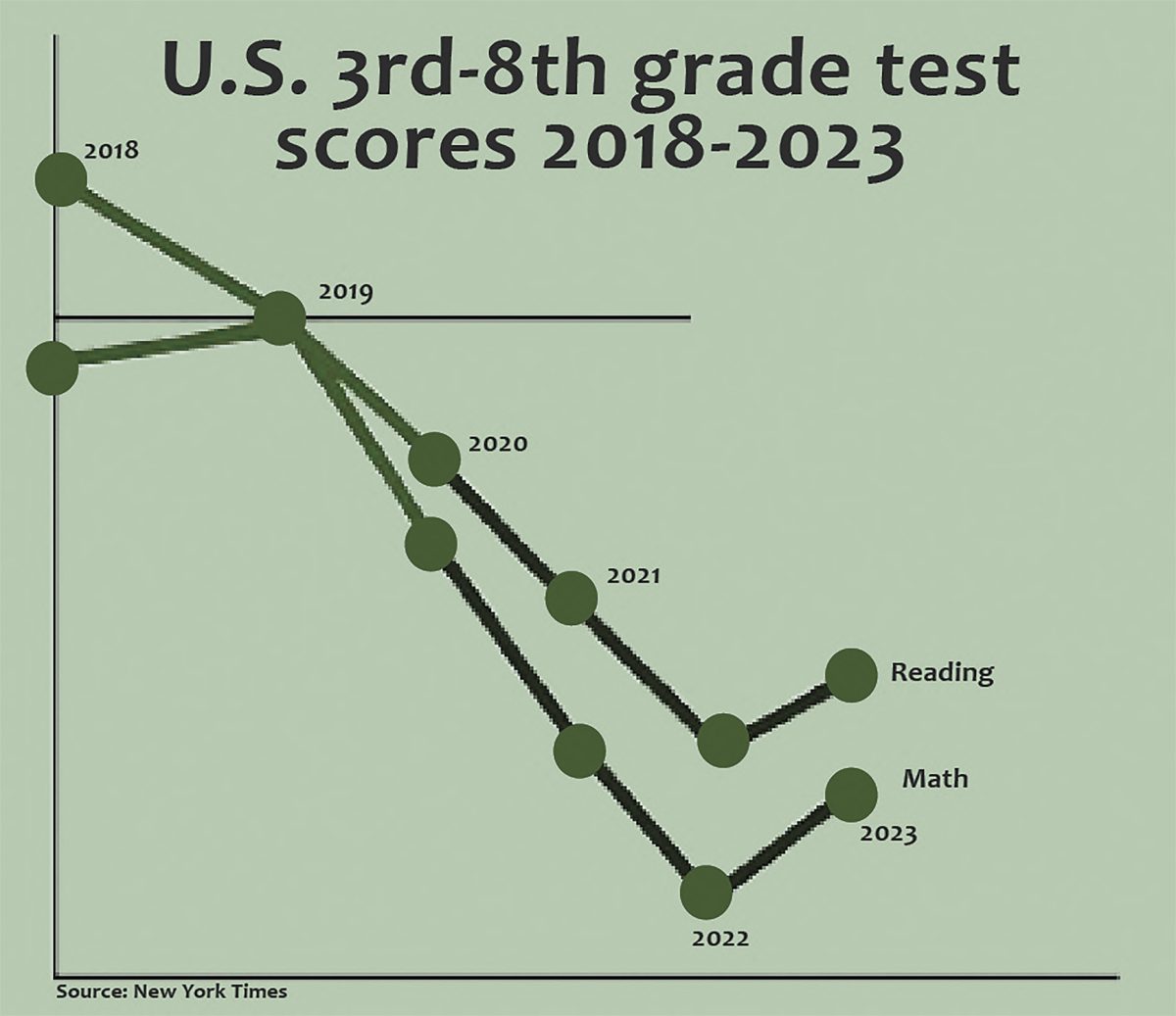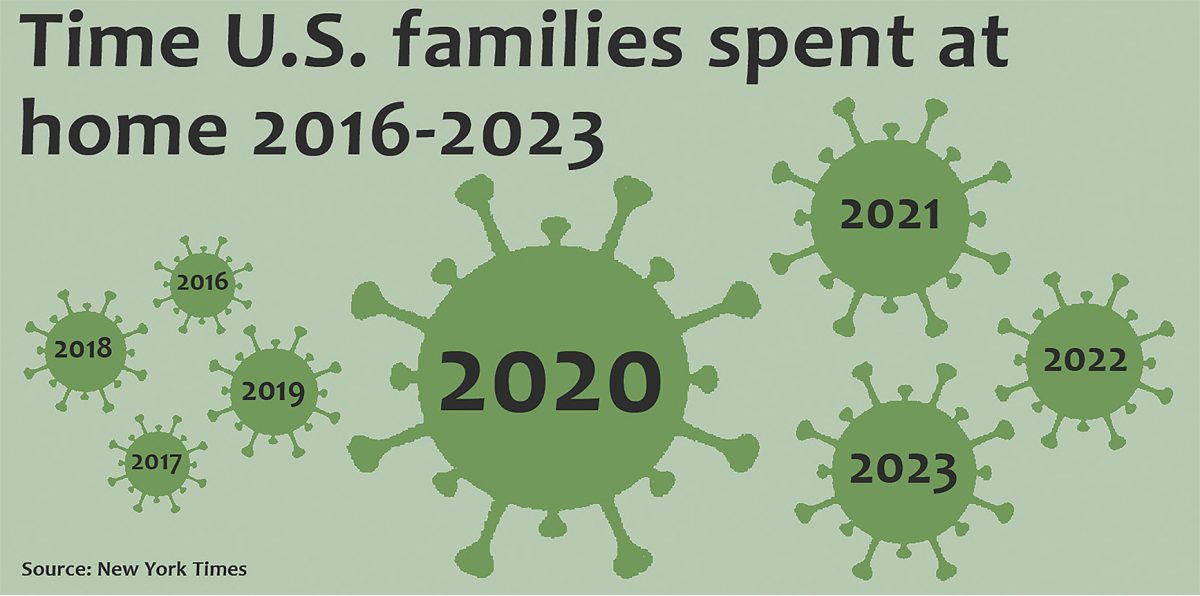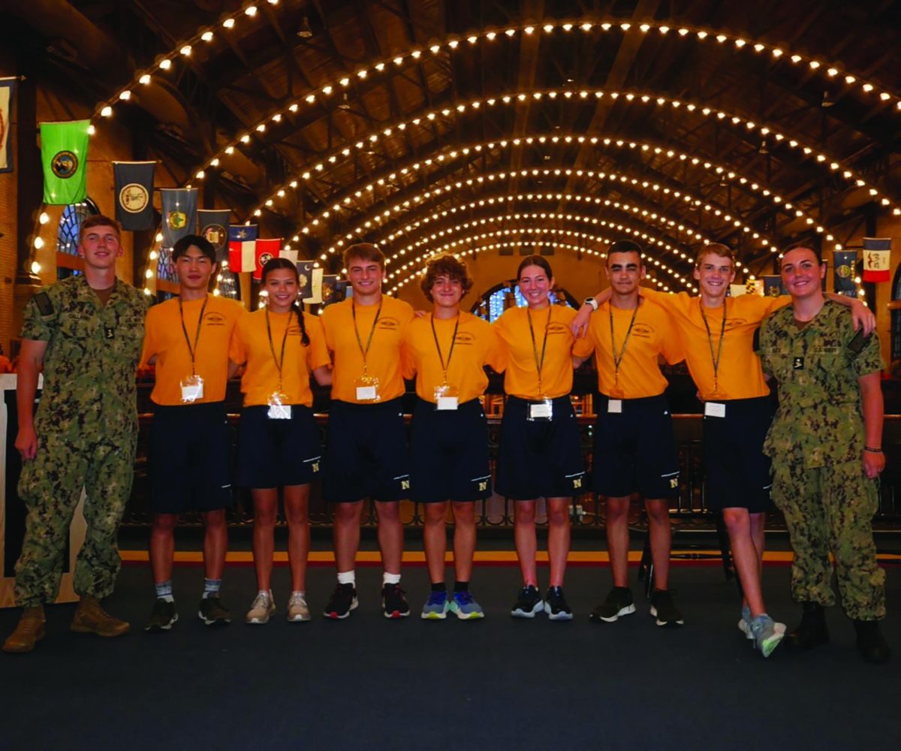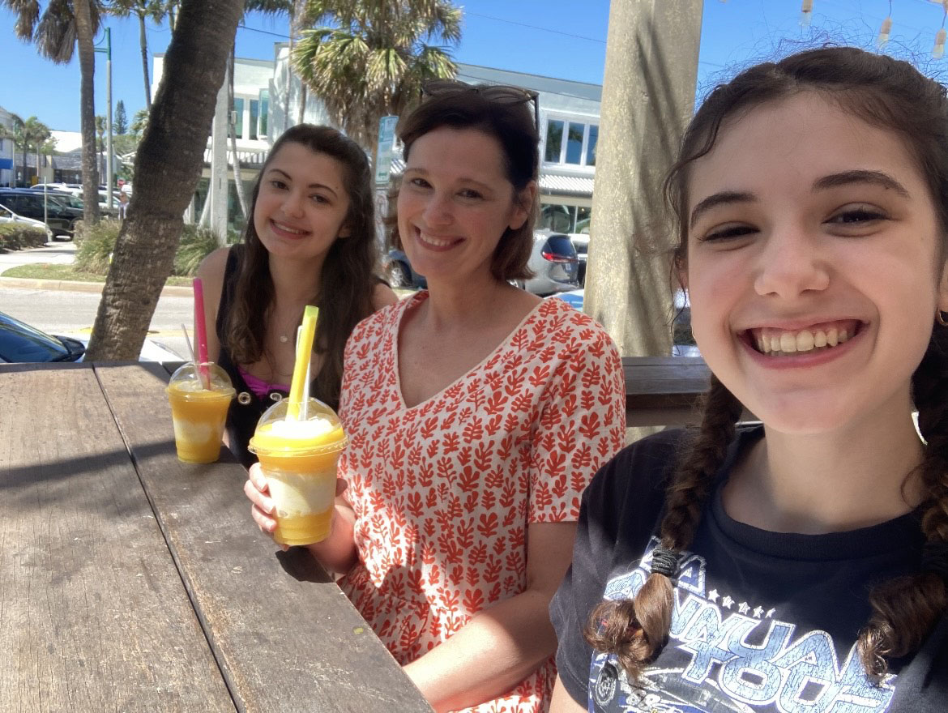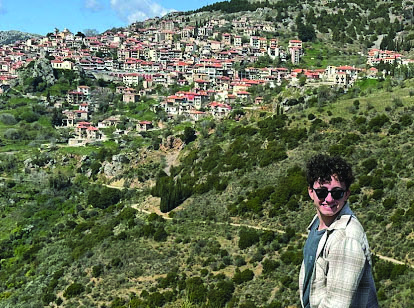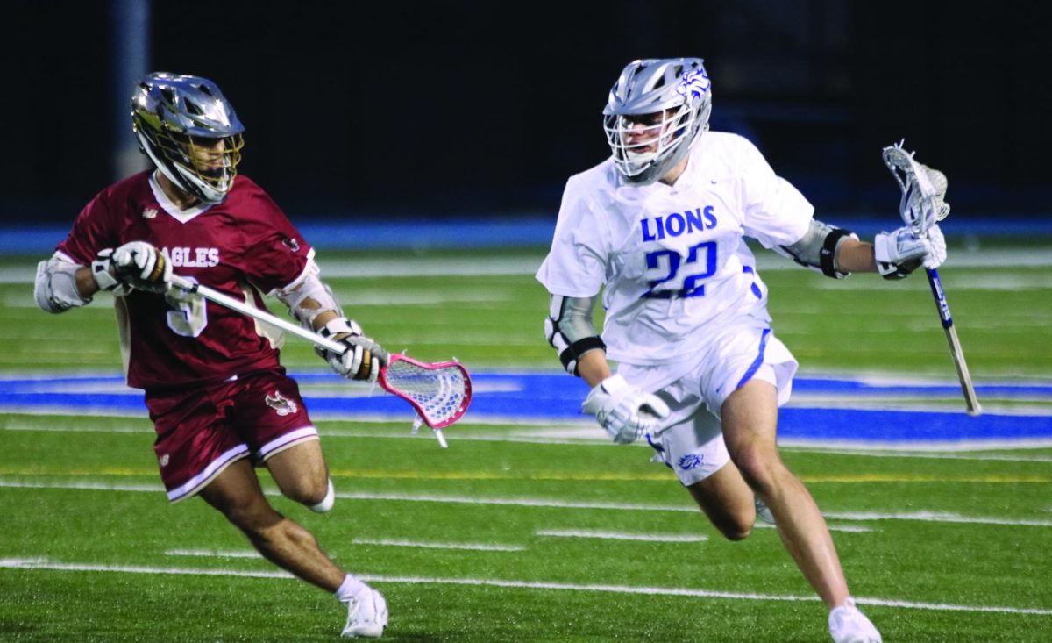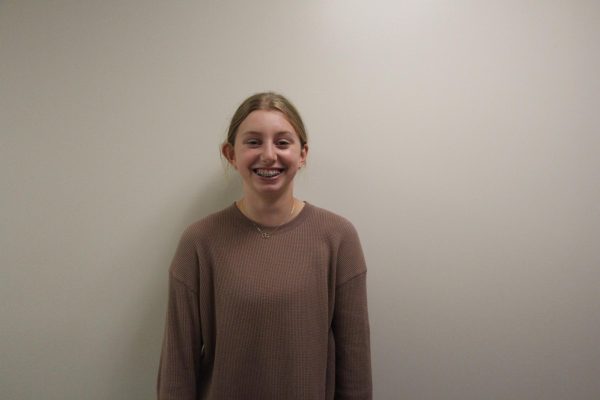The district and architectural firms Perkins & Will and Moody Nolan presented final versions of the facilities plan at two community engagement sessions Jan. 23.
According to the district website, the meetings culminate Phase II of the facilities plan, the options phase, which will officially end when the plan is presented to the Board in the spring.
Director of K-12 Facilities for Perkins & Will Steve Turckes and K-12 Practice Leader and Principal at Perkins & Will Aimee Eckmann presented several options for each of the complexes at the meeting.
The previous 10 configurations being considered for the Cassingham Complex have been reduced to three, Turckes explained, all of which include a new three story, $76 million middle school located on the current softball field in the northeast corner of the Cassingham Complex.
One option for the Cassingham campus includes moving the high school to where the current football field is and rebuilding the field where the high school is now, Turckes explained.
This option would require the track to be moved off site and would also include renovation of the elementary school, he added. The other options being considered for the Cassingham Complex do not include moving the high school, Turckes said.
He explained the district used feedback from teachers, students, administrators and community members to create a list of district-wide issues. The architects and designers will use the list to make informed decisions about what each school needs, he said.
“One of the things we heard loud and clear very early in the process was the importance of daylight,” Turckes said.
Students had also expressed an interest in additional sunlight in classrooms, he said.
Turckes explained as the original Cassingham Complex was added onto, existing windows were removed or covered up, which is why many classrooms have no natural light.
Eckmann said the updates to the Maryland and Montrose buildings will be less extensive, and the renovations will be focused to specific areas.
He explained there is also an option to add an extra driveway on Maryland Avenue to alleviate issues with parking and drop off. This is also an option at Montrose Elementary, she added; however, both projects would require approval by the city.
Eckmann also said both projects are very significant, and the required approval may be difficult to obtain.
The renovations at Maryland will also include increased kitchen space, and it will connect the northeast and northwest ends of the building, creating a circular flow, Eckmann said.
“Right now, the building is in a U shape,” she added. “This addition allows for a donut of circulation, which will help save time and effort.”
He added the updates to Montrose will also increase the size of the cafeteria and make the main entrance on Main Street more accessible.
“[The cafeteria] is woefully small,” she said. “They’re actually eating in the hallways now.”
Eckmann also presented a “split stair” option for the front entrance of Montrose Elementary: the stairs would remain on either side of a new entrance which would lead to the first floor instead of the second.
“It creates accessible entry at the front door while maintaining the architectural integrity,” she said.
