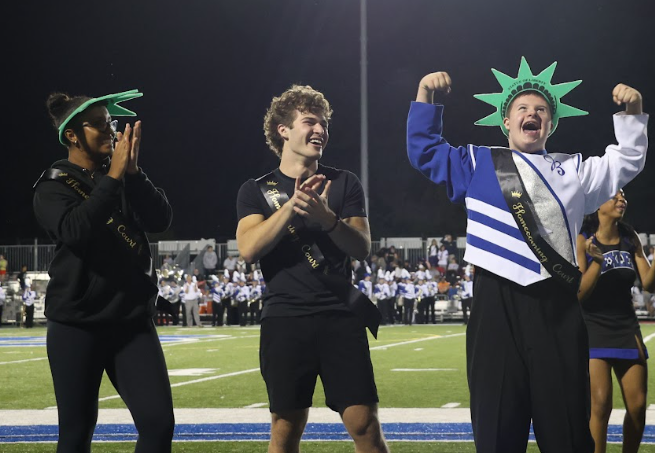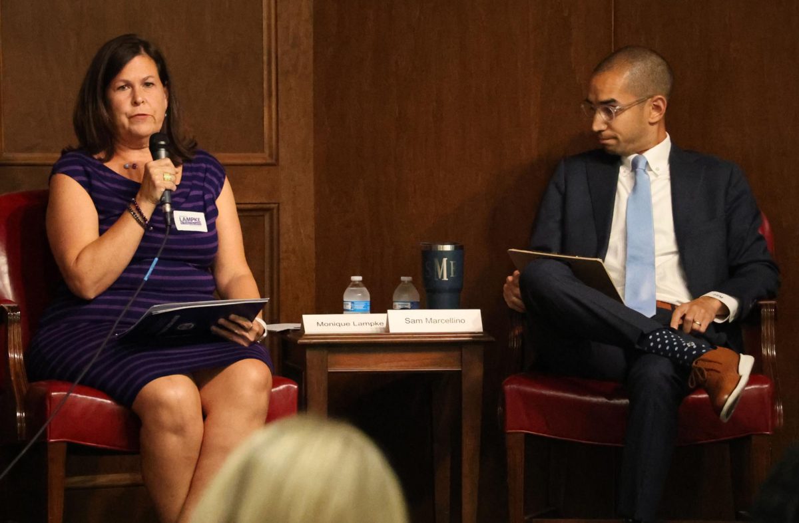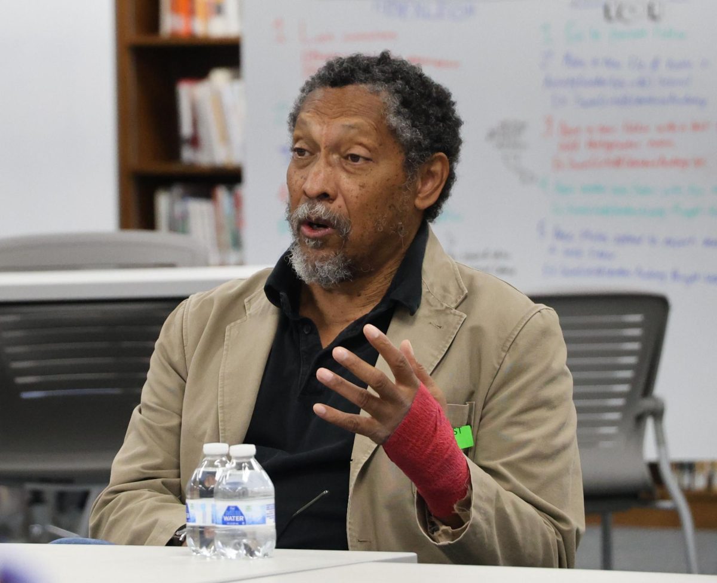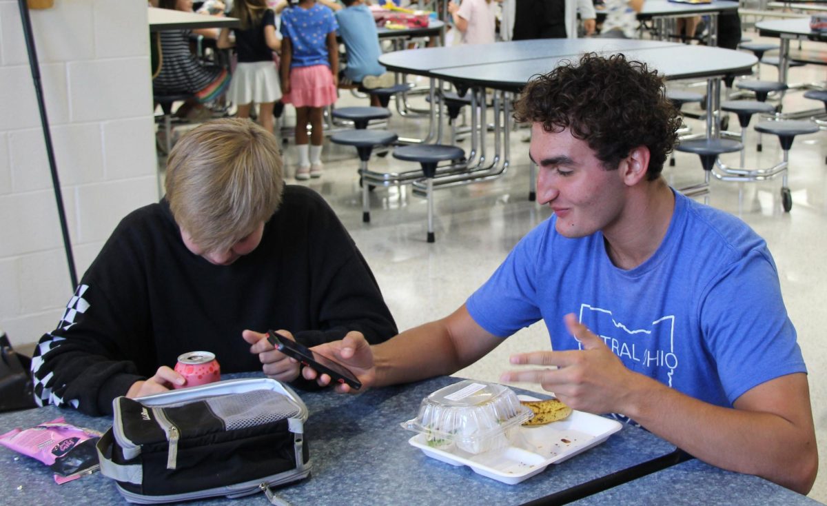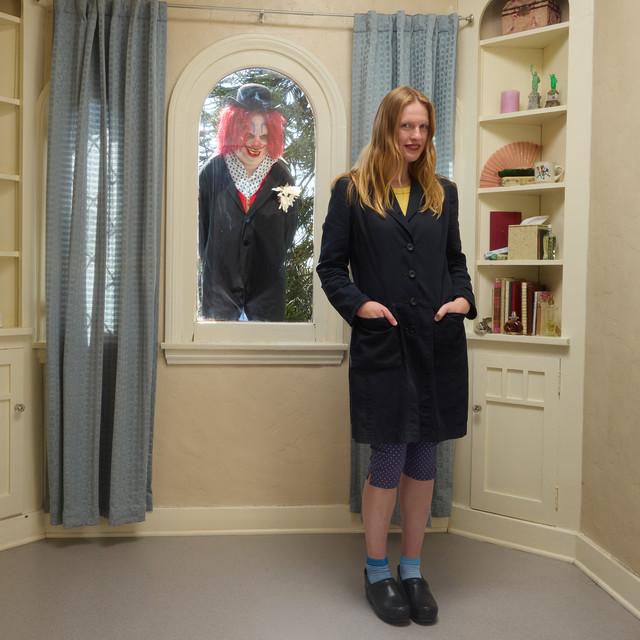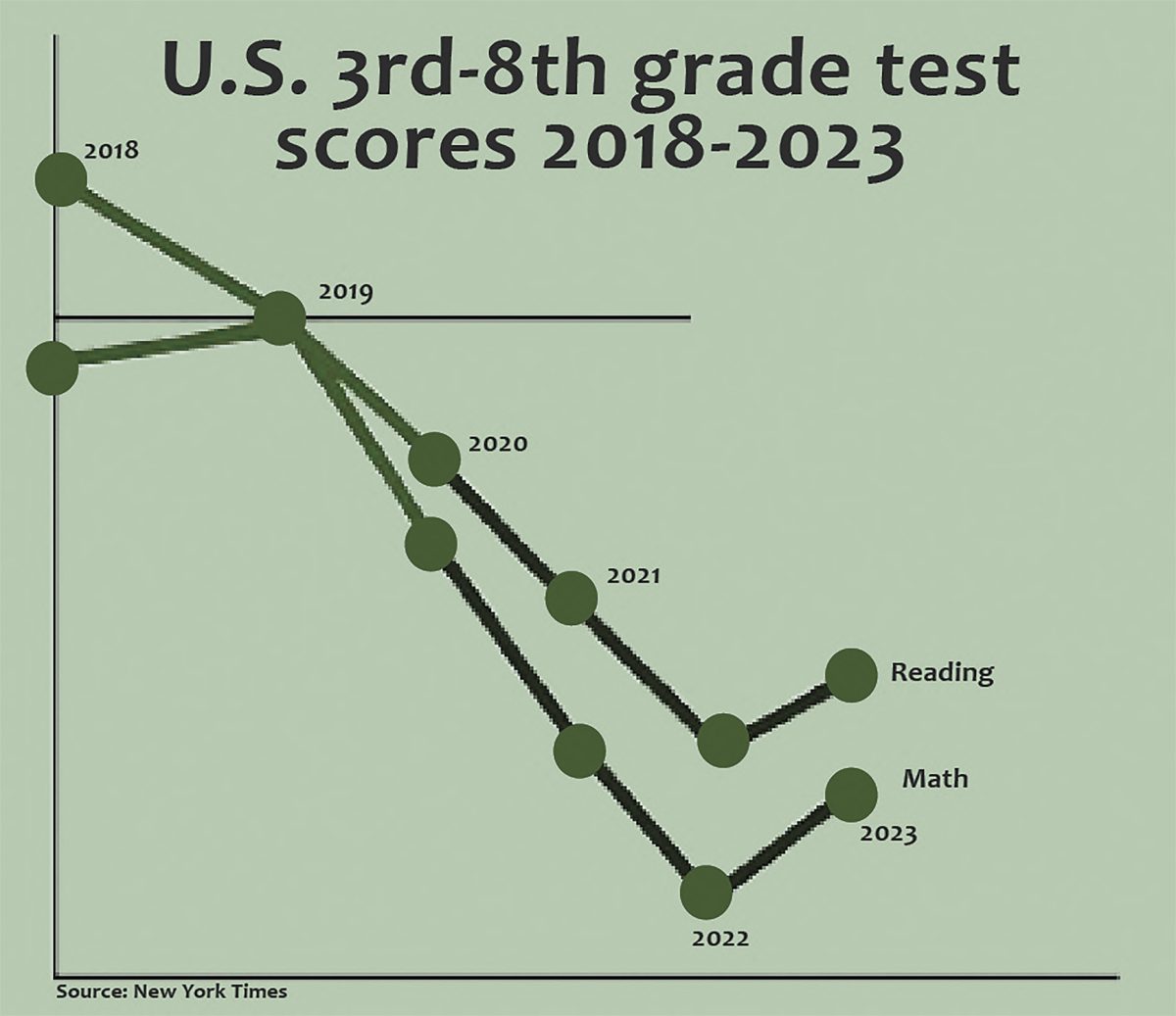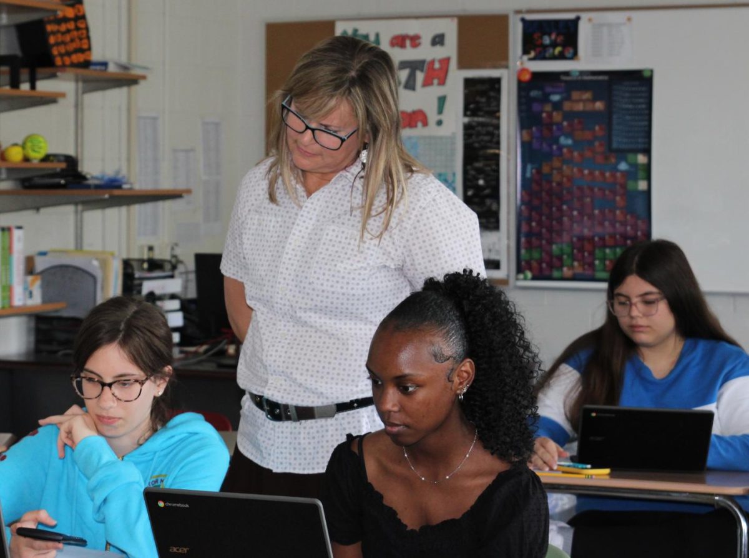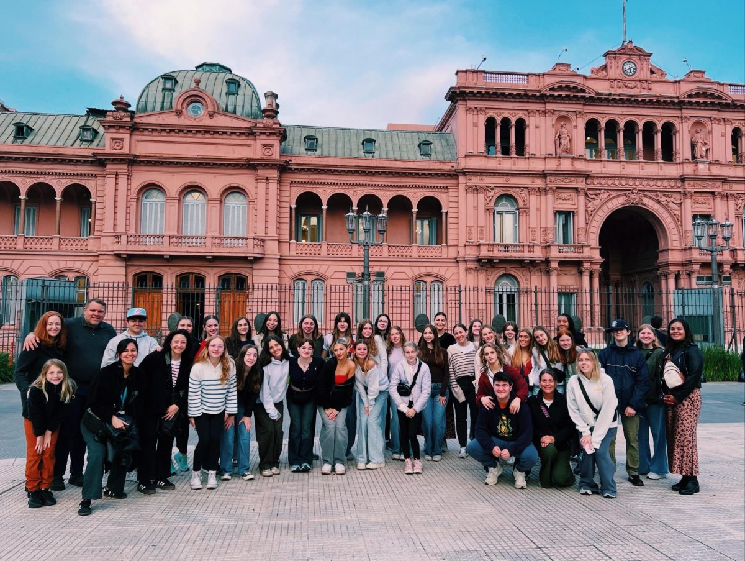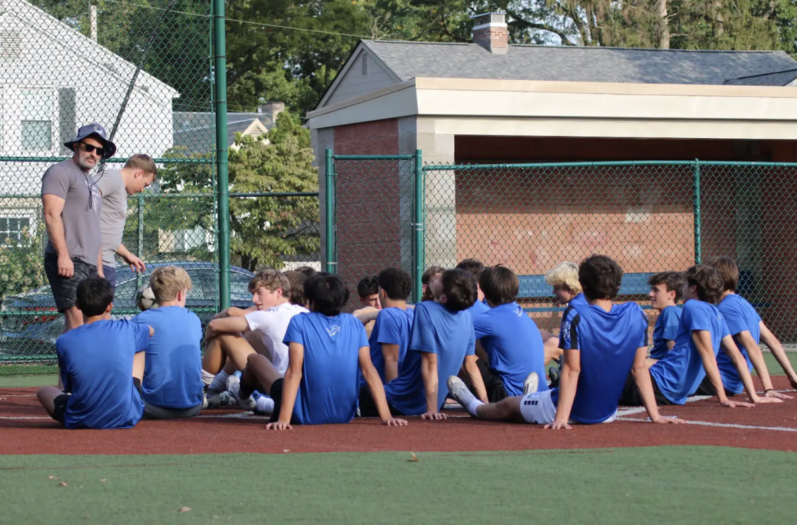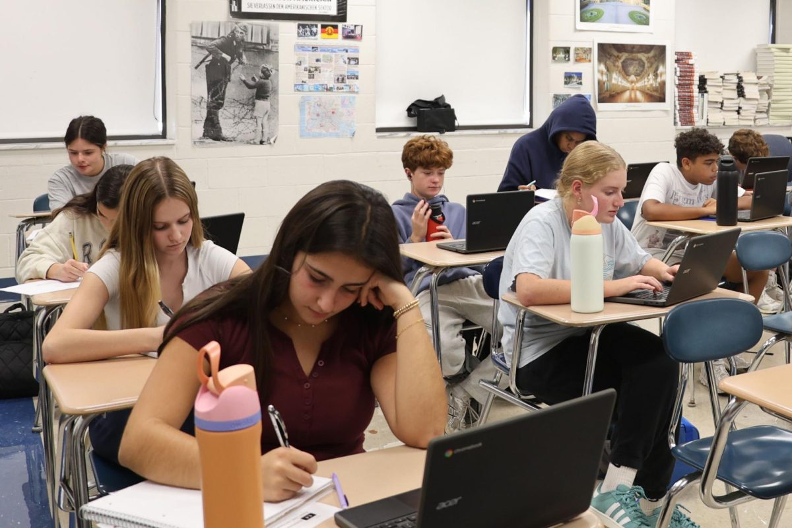The district presented possible options for its updated facilities plan with architectural firm Perkins & Will during the fifth and final planned community engagement sessions Nov. 19 and 20 at the Bexley Public Library.
Blueprints were shared at the meetings for all three campuses, as well as viable configurations for the Cassady Avenue land athletic complex.
Director of K-12 facilities for Perkins & Wills Steve Turckes said updates being considered include interior renovations of all three complexes, as well as potential options for rebuilding both the middle and high school.
Ten configurations are being considered for the Cassingham complex, Turckes said. He added one possible option, which includes tearing down the middle school and rebuilding it where the softball field is currently located, was preferred most by faculty and community members during feedback groups.
“All students move through the middle school, and it is currently squeezed on both sides by Cassingham and the high school,” he explained.
Turckes said some individuals indicated interest in rebuilding the high school during previous community engagement sessions. This led the firm to look into options including the high school being rebuilt where the stadium is currently located, he added.
He explained the stadium would remain on site if the high school were to be rebuilt, but other fixtures such as the softball field would be moved to an alternate location.
Aimee Eckmann, K-12 Practice Leader and Principal at Perkins & Will, said updates to the Montrose and Maryland facilities would be less extensive, mostly focusing on renovations to pre-existing spaces.
The renovations would take one to two years and improve classroom sizes and update spaces such as the cafeterias and theaters, Eckmann explained.
“We’re taking small classroom sizes and renovating them to be more equitable across the district,” she explained.
Turckes said the total cost for the first phase of renovations would total approximately $126.7 million.
Turckes said the facilities plan, if approved by the Board of Edu-
cation, would be rolled out in a three-part cycle, totaling 15 years of updates. He explained each part was determined by urgency, with accessibility concerns and safety enforcements prioritized first.
“A facilities plan is often done in phases,” he said. “The long term goal may not be met at the end of the first phase, but it sets up a path to get there.”
Turckes added after multiple meetings with students, faculty and parents, common issues arose which informed the firm’s decisions.
“It created good information for us as the design team to begin thinking about what things are most important to the community,” he explained.
The issues differ based on location, but Turckes said some concerns such as cafeteria space and undersized classrooms were shared amongst the district. The feedback, as well as a physical adequacy report done by the firm, aided the design team in crafting the facilities plans, he added.
Turckes explained the possible options for the Cassingham complex were difficult to create due to the shared spaces and size of the site.
“We knew when we got this assignment, this would be the most complicated piece of the puzzle,” he said.
These repairs wouldn’t include any improvements or additions to the school
buildings, he explained. Additional updates, such as moving a field or track,
would also create additional costs, Turckes added.
“It’s just like maintenance you would do to your own home,” he said. “When you repair your roof, you don’t get a new bedroom out of it.”
Superintendent Jason Fine said the final facilities plan would ideally be presented to the Board in late spring. If approved, the district would then begin considering financing options, he explained.
Fine said the community has stressed the importance of revamping the facilities during the creation of the district’s strategic plan. No matter what the district decided to do to improve the facilities, there would be
an expense, he added.
“Our facilities average 84 years of age,” Fine explained. “There’s unfortunately no zero cost option.”
Fine added Issue 36, the levy which passed in November, was unrelated to the expenses incurred by a renovation. He said discussions about additional costs could happen once the Board approves a plan.
“If we need to look at more funding, there would be another community conversation,” Fine explained.
Turckes added the plans had been updated before the meeting, due to educators expressing concerns about shared learning spaces at the expense of individual classrooms. This issue, he said, arose during a feedback session for Montrose faculty.
He added the district was nearing a finalized presentation to give to the Board, who would then have the final say on what is passed.
“We’re coming close to the decision phase,” Turckes said. “The Board will ultimately make a decision on what, if anything, moves forward.”
Fine said the district is still considering community feedback before presenting a plan to the Board.
He added the plans are subject to additional refinement after a decision is made.
“We are always looking, adjusting and taking feedback from our students and staff,” Fine said. “If a plan gets approved in the spring, then we can as a community start diving into what we want our spaces to look like.”

